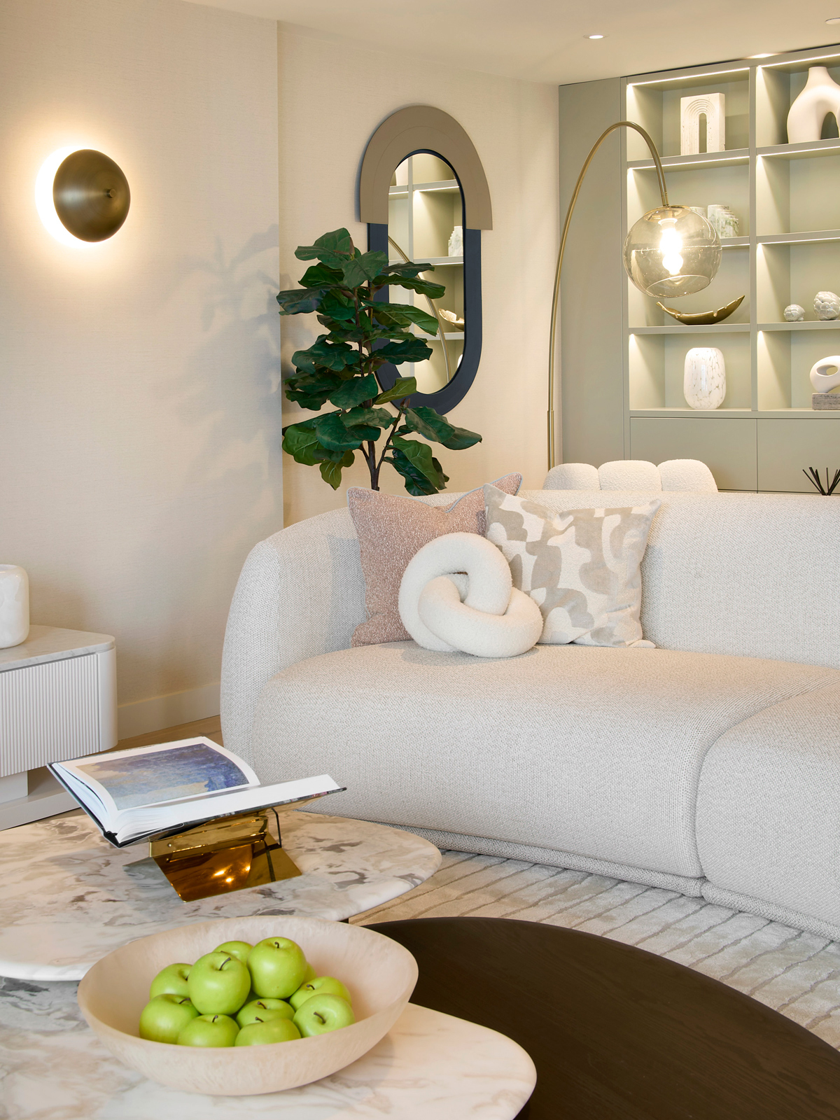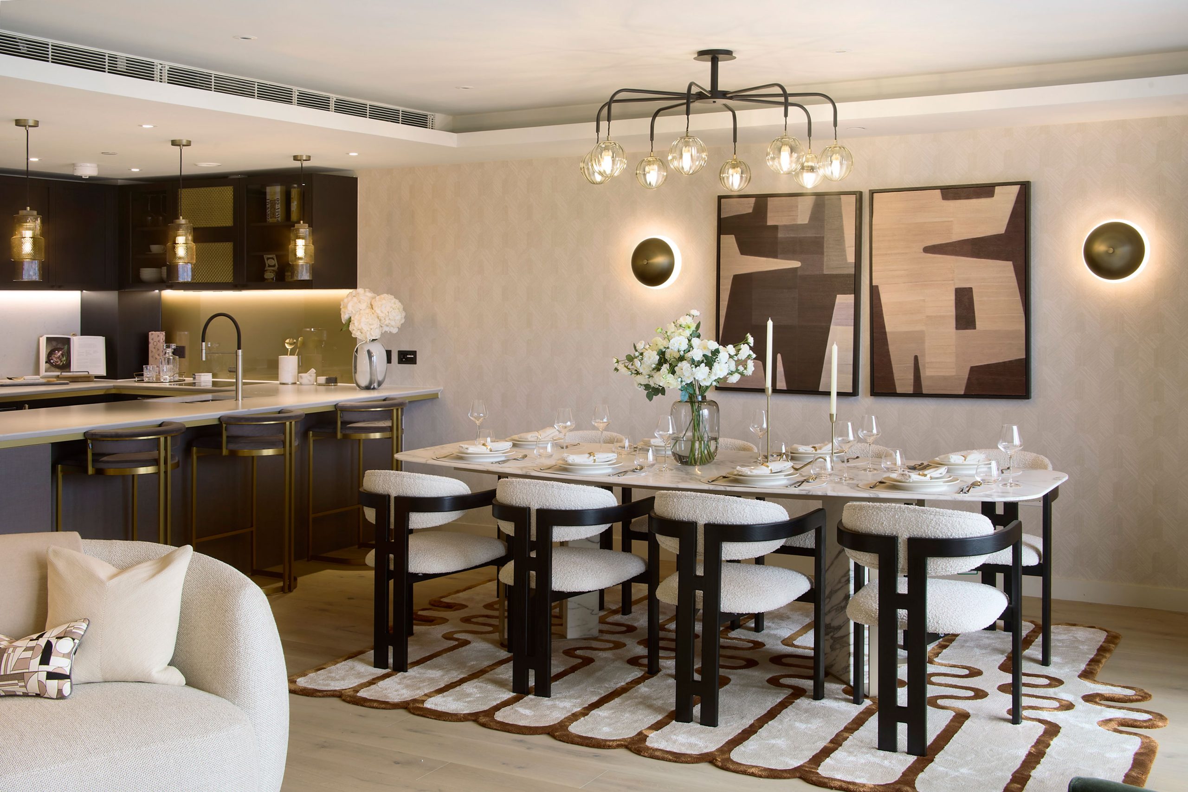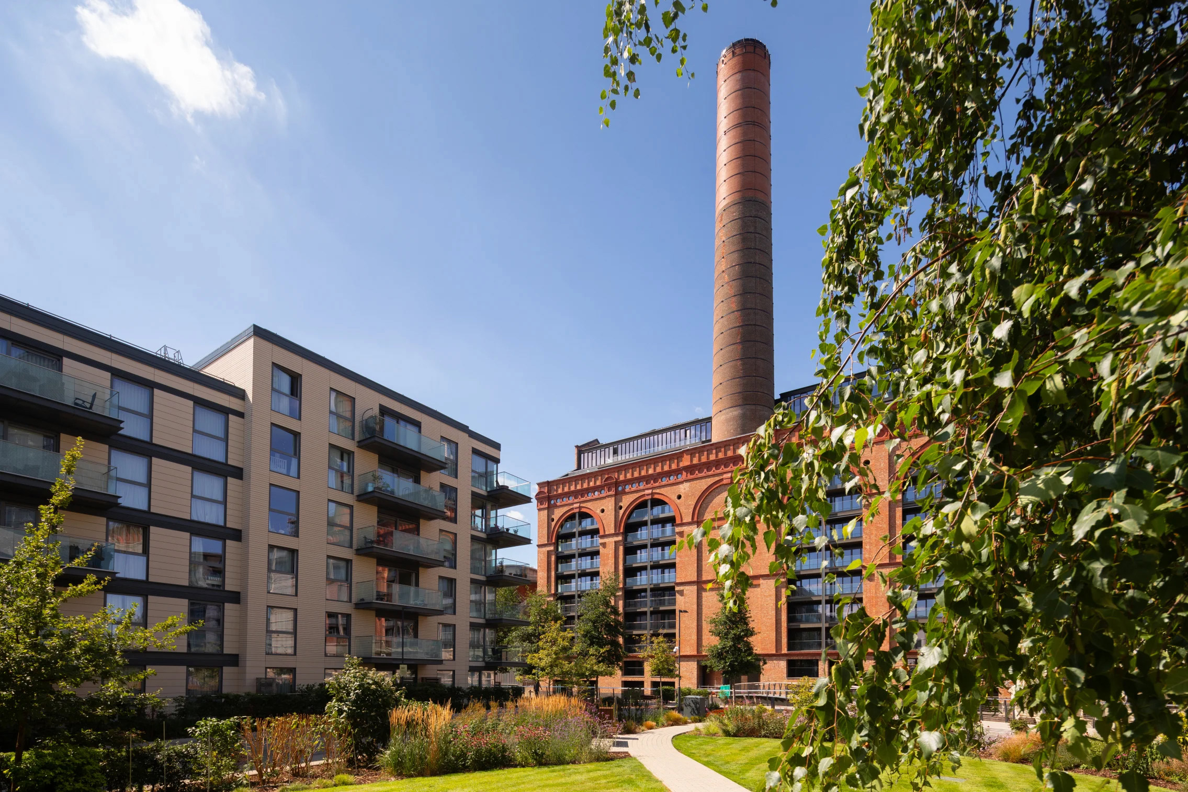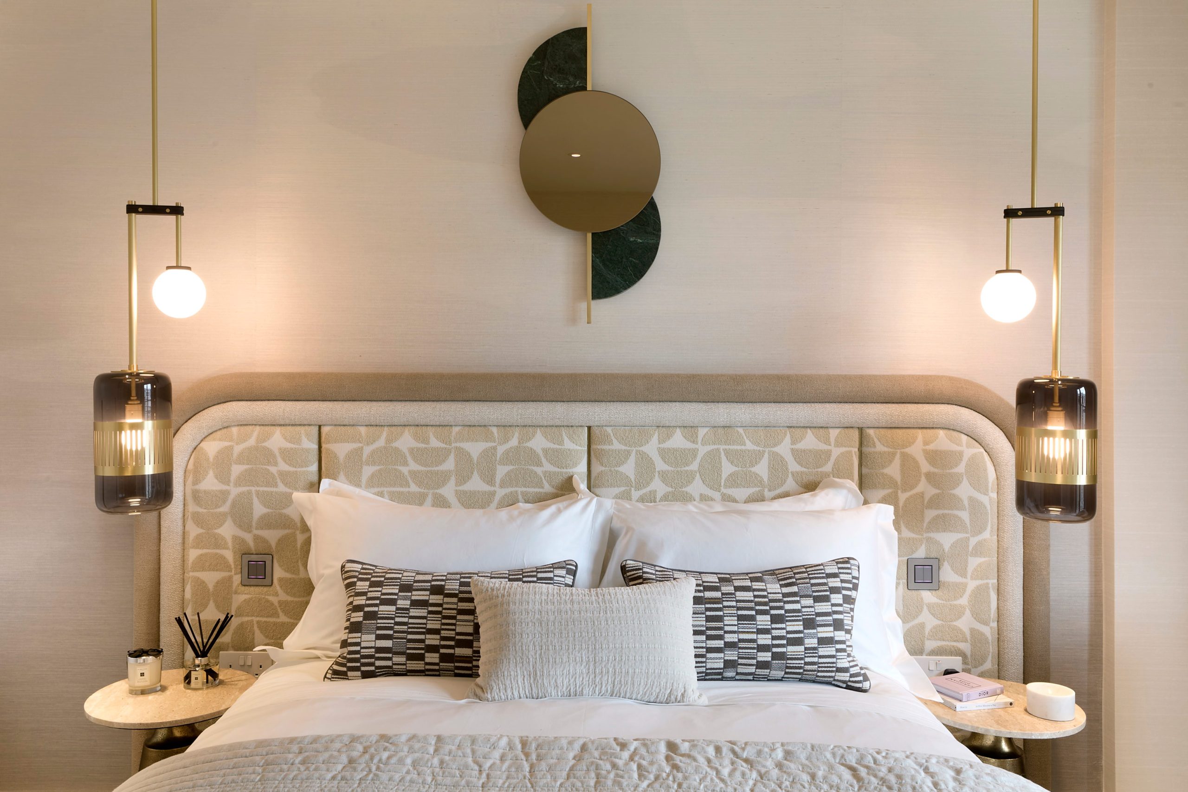A Dramatic Transformation
The first completed apartments have been unveiled at Powerhouse, Hutchison Property Group’s reworking of the former Lots Road Power Station.
Locally-based design studio Morpheus & Co has come up with contrasting interior schemes for the two show residences, as the long-running Farrells-led transformation of the SW London landmark reaches its latter stages.
Constructed in 1905 and once described as the “cathedral of the industrial age”, the building is the oldest of the capital’s great three power stations and supported the tube network for nearly a century. The original facades were battered by the effects of sun-weathering, coal explosions and industrial wear and tear, but the redevelopment has breathed new life into the vast relic, restoring the brickwork and intricate terracotta features.


It’s now the turn of the interiors, and buyers have two finished articles to peruse: a fifth-floor four-bed measuring 1,765 sq ft with a terrace and river views (£3.3mn); and a 1,300 sq ft three-bed on the same level but opposite wing, with an amazing original featu re window (£2.125mn).
For the former, the design team has drawn on the links to the London Underground, and the site’s industrial legacy, opting for geometric motifs, glazed ceramic artworks, and sage and khaki green tones. Key pieces include an oversized armchair from 101 Copenhagen, bespoke hallway mirrors by Wow Glass, and a rounded Morose sofa by Spanish interior designer Patricia Urquiola.
The latter is billled as an “urban haven”, and references the area’s design credentials with eclectic patterns and bespoke furniture, including a mirror with copper detailing by local metalworkers Arc Angels, and a contemporary B&B Italia sofa.

All 260 apartments are arranged around a jaw-dropping 100m atrium, where the power station’s turbines once stood. The space has been reimagined as a “mews-style street”, entered via the bases of the two original 275m chimneys, which are being restored to their former glory. Amenities on offer for the new residents (the first are moving in next month) will include a wellness centre with gym and a 20m swimming pool, on-site concierge service, and a set of riverside gardens designed by landscape architect Randle Siddeley. The building forms the centrepiece of the 8.85-acre Chelsea Waterfront project, billed as
“the most dramatic transformation in the borough in living memory”.

“Powerhouse has played such a pivotal role in shaping London, and the history of the building is what makes it unique. Therefore, we had to ensure we appointed an interior designer who celebrated that heritage, whilst seamlessly adapting the space for modern living. We are excited to unveil two newly designed apartments which commemorate the building’s original architecture and its deep- rooted connection to the growth of the London Underground.”
EDMOND HO, DIRECTOR AT HUTCHISON PROPERTY GROUP

“We were delighted to have been appointed with the design of not one, but two apartments within this prestigious development. The rich history, striking architecture and desirable location of Powerhouse provided us with an exciting opportunity to showcase our creativity and innovation on such a storied canvas. Framed by tranquil river views and Chelsea’s charming streets, we wanted to honour the project’s distinct surroundings whilst nodding to the extraordinary history of the building as a former power station.”
ANTONIO QUESADA, MANAGING DIRECTOR AT MORPHEUS & CO.

